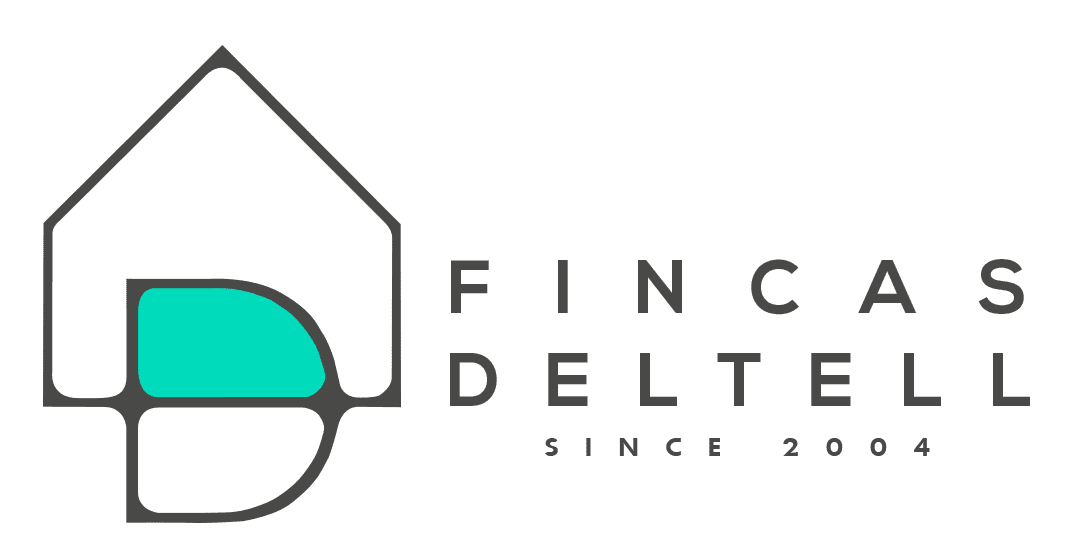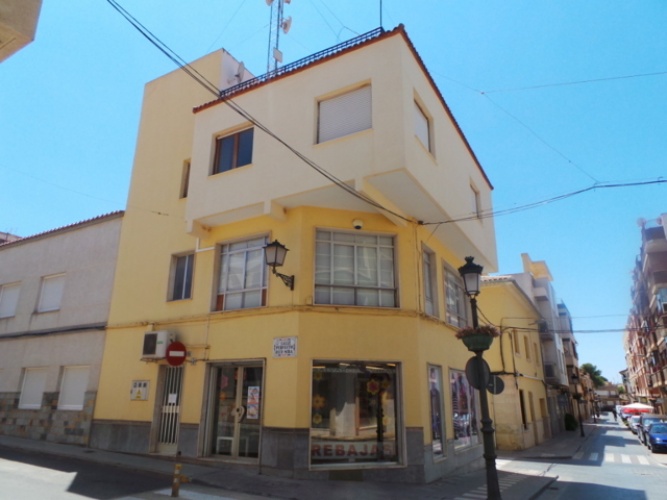We speak english
Building in the center of Pinoso
This building is located right in the center of Pinoso, in the most affluent street of the town.
The building has a constructed area of 271 m2 and consists of three floors plus a basement.
The ground floor is intended for commercial space and has stairs leading to the basement that is currently used as a storage room and where there is also a toilet for employees.
The first floor is all diaphanous and has a bathroom and on the top floor the partitions are made, which in total are three rooms and another bathroom.
In addition, it has a roof terrace, where there are spectacular views of the town.
REF : 1555.V19
Price : 194.000€
Basement
Mains water : Yes
Alcantarillado / Mains sewage
Roof terrace
Mains electricity : Yes
Town house For sale
Pinoso Area
194.000€





