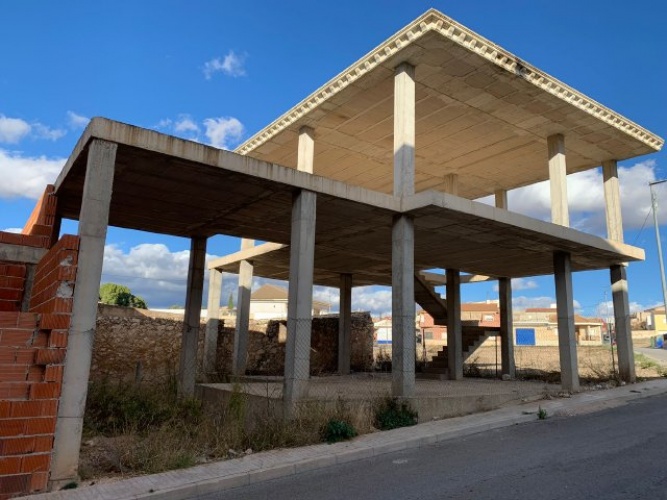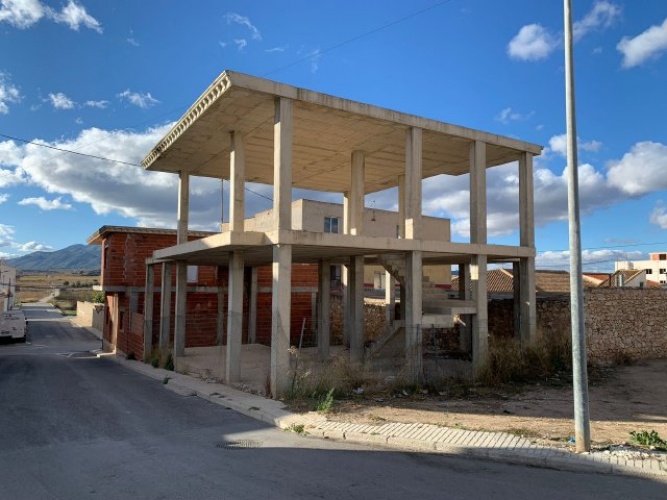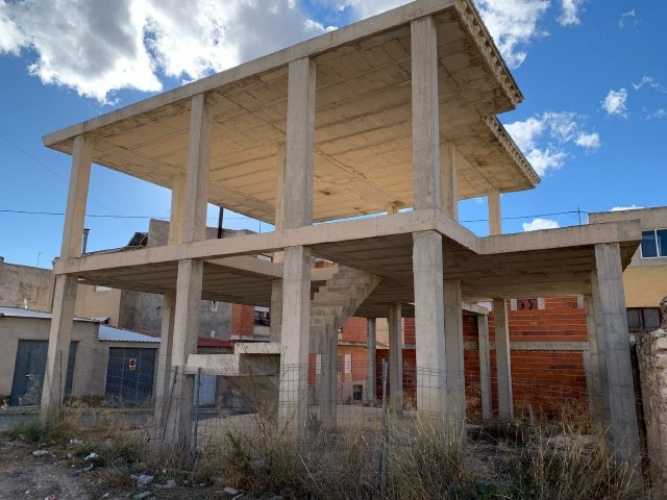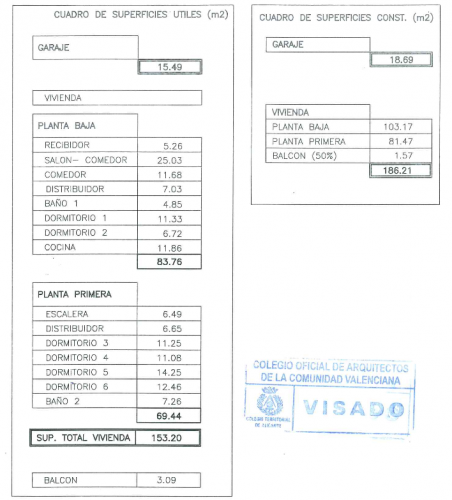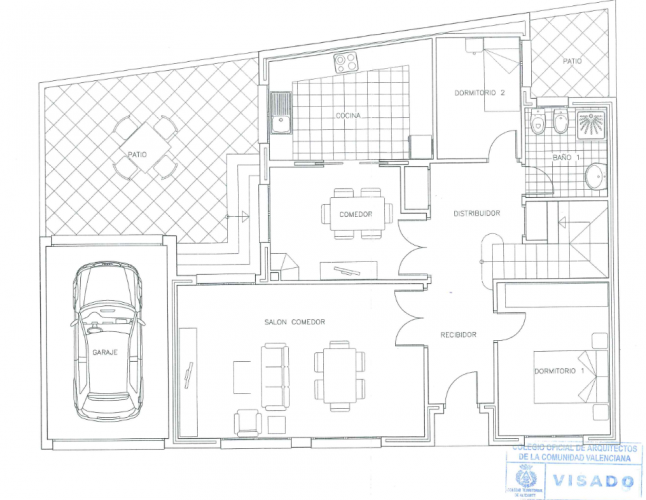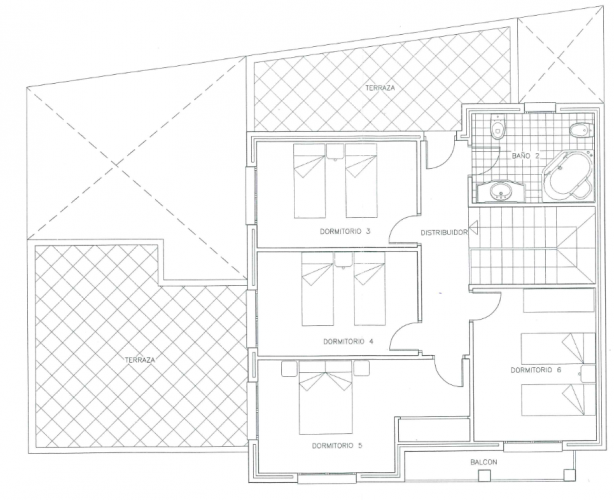Single-family house project in Pinoso
Single-family house project, with finished structure, located in the Santa Catalina neighborhood on a wide street and has a facade of 14’86 m facing south.
The house has a ground floor and an upper floor and has a build size of 204’90 m2 of which 186’21 correspond to the house and 18’69 m2 to the garage. The useful area is 168’69 m2 of which the house has 153’20 m2 (83’76 m2 on the ground floor + 69’44 m2 on the upper floor) and the garage has 15’49 m2.
The project is for a house with a ground floor and an upper floor with a garage. The ground floor has a hall, 2 bedrooms and 1 bathroom, living room, kitchen-dining room, patio, garage and access staircase to the upper floor that has 4 bedrooms, 1 bathroom and 2 terraces.
Pinoso Area
- Bedrooms : 6
- Bathrooms : 2
- Kitchen : 1
- Lounge/Dining Room : 1
- Build size : 204 m²
- Plot size 157 m²
We will notify you if this property changes price
Tell us what you need and look for properties that meet your requirements.



