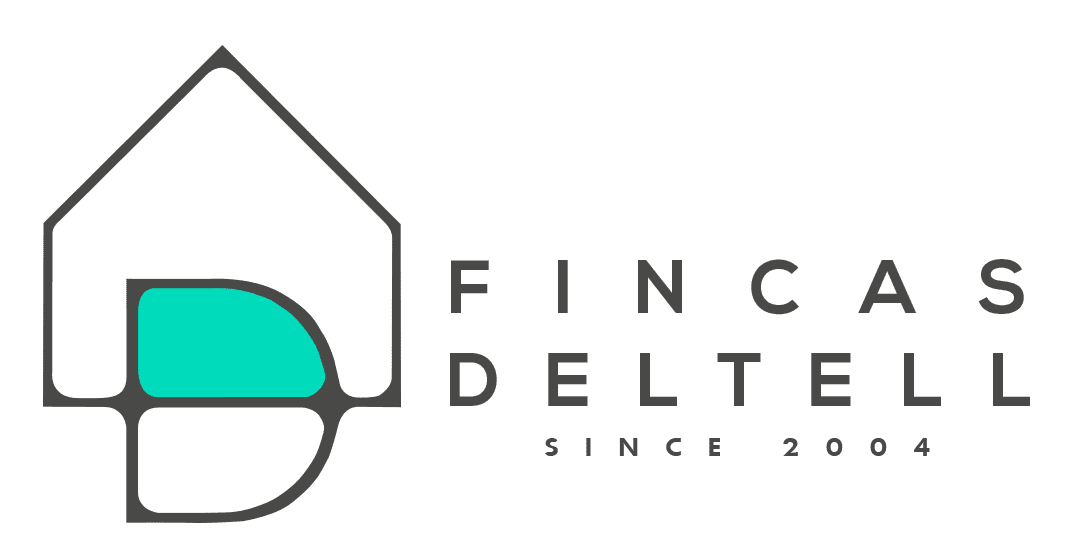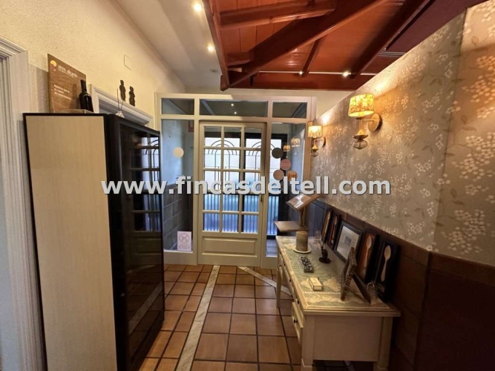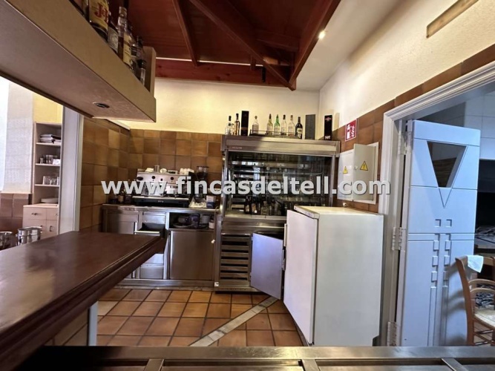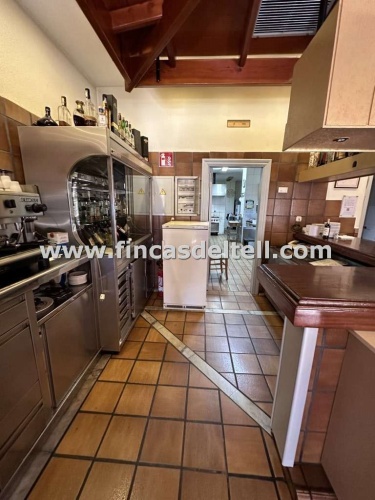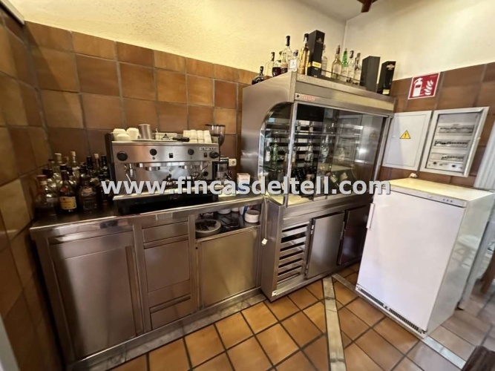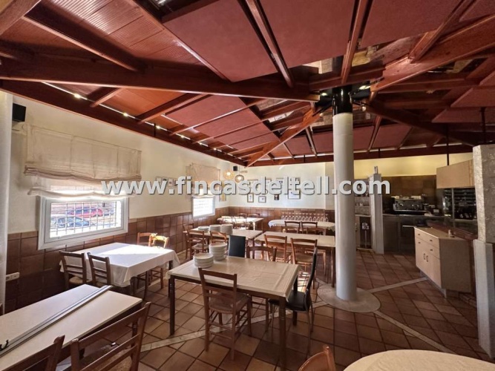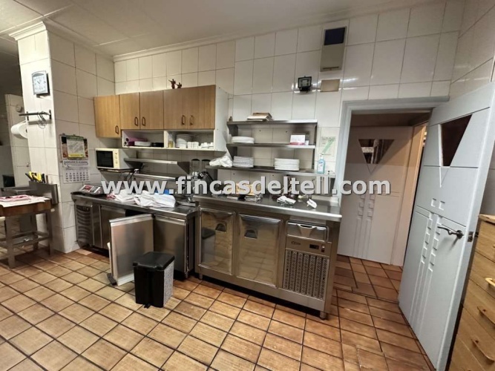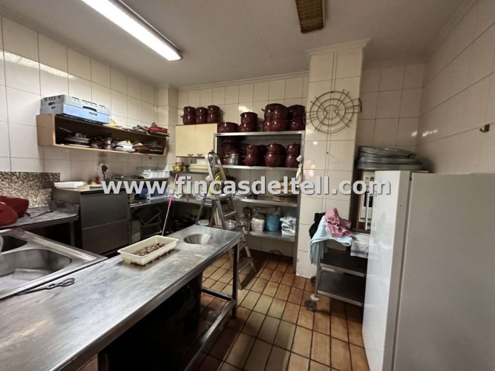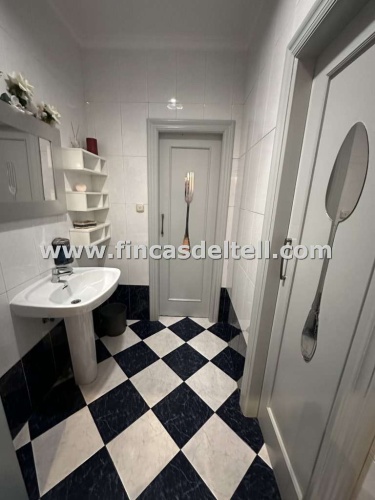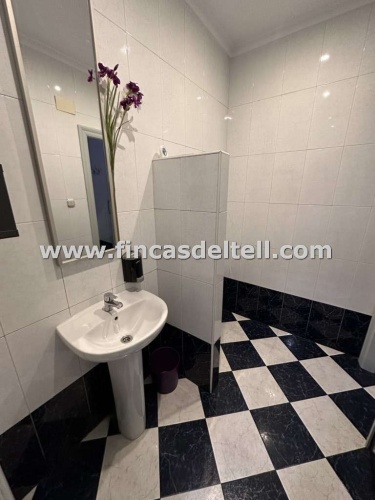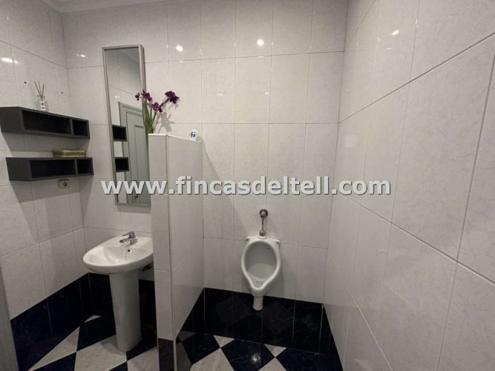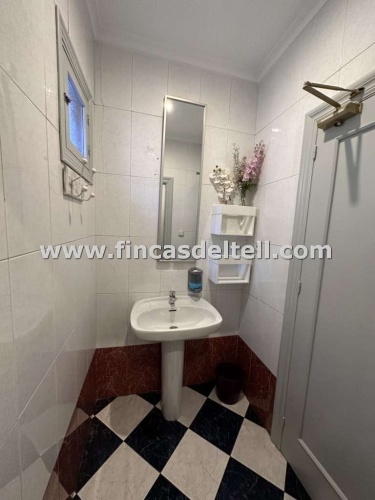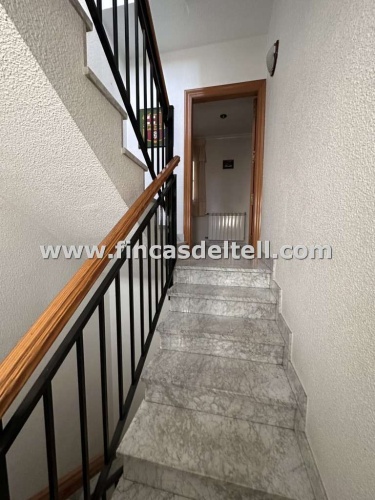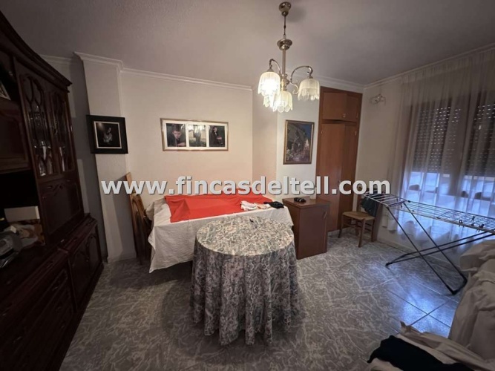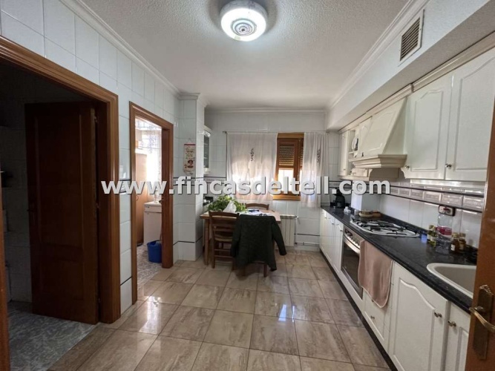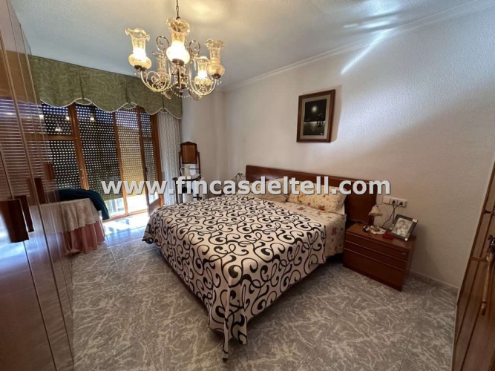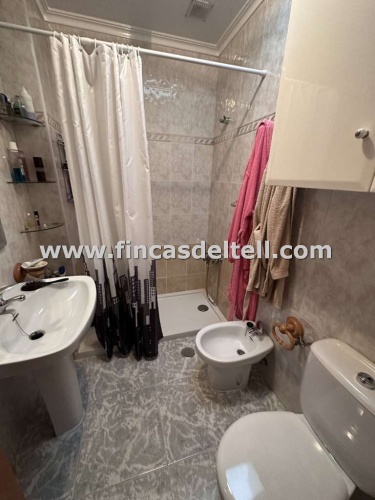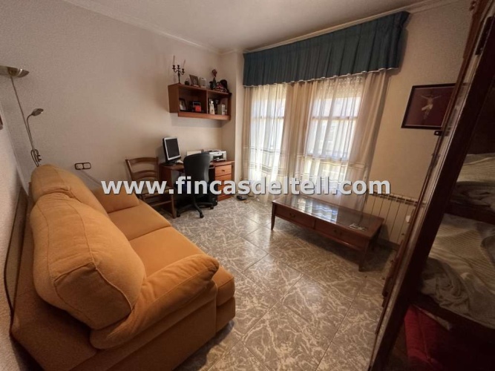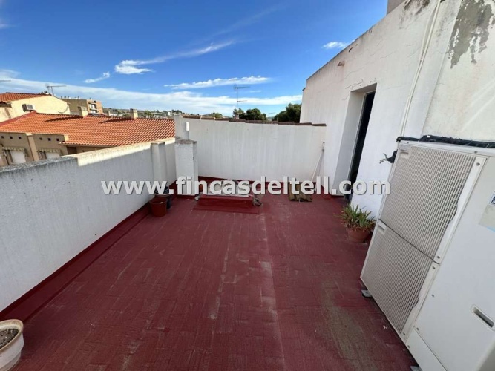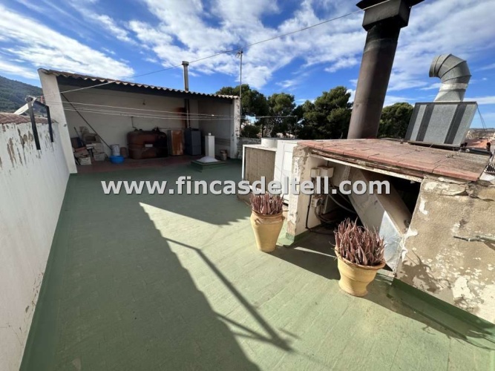We speak english
Restaurant and house in Pinoso
Building with frontage to 2 streets (south and east facing) which has on the ground floor a restaurant with a built size of 160 m2 plus a basement of 35 m2 and a flat on the first floor of 169 m2 with its independent entrance. On the second floor there is a large terrace with a covered area and storage room.
The restaurant has its entrance hall, bar area, dining area, kitchen, storage room, private dining room, toilets, bathroom and a small patio.
On the first floor is the living area with 5 bedrooms with fitted wardrobes, 2 bathrooms, lounge/dining room with balcony/terrace, sitting room, large kitchen with pantry and utility room.
Electricity, mains water, sewerage and central heating.
REF : 2150.V23
Price : 249.000€
Bedrooms : 5
Kitchen : 2
Bathrooms : 5
Lounge/Dining Room : 3
Build size : 371 m²
Plot size : 182 m²
Air Conditioning : Central
Balcony
Basement
Courtyard
Terrace
Storage room
Hall
Pantry
Mains water : Yes
Hot water boiler
Alcantarillado / Mains sewage
Built-in wardrobes
Utility room
Mains electricity : Yes
Security bars
Central heating
Shopping cente 10 Minutes
Hospital 30 Minutes
Train station 30 Minutes
Airport 45 Minutes
Beach 50 Minutes
School 10 Minutes
Town house For sale
Pinoso Area
- Bedrooms : 5
- Bathrooms : 5
- Cocinas : 2
- Lounge/Dining Room : 3
- Build size : 371 m²
- Plot size 182 m²
249.000€
