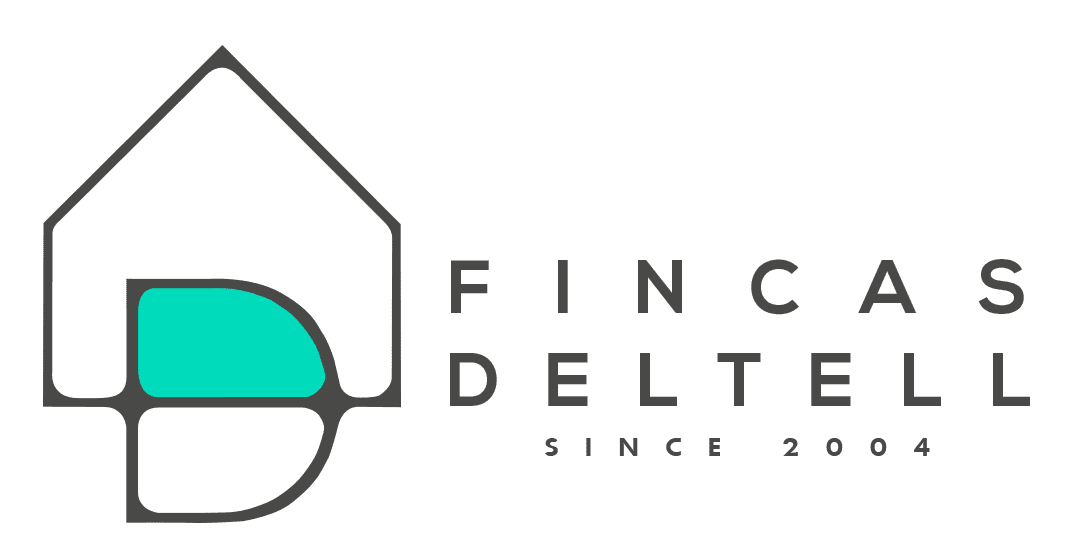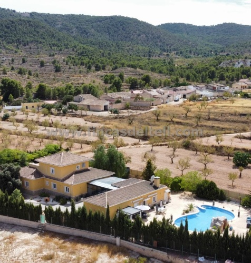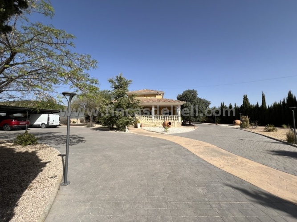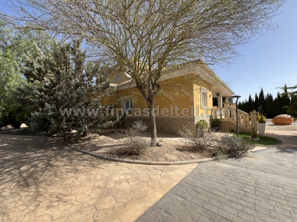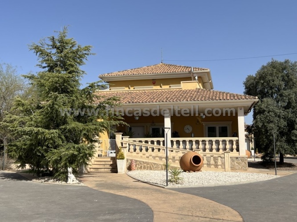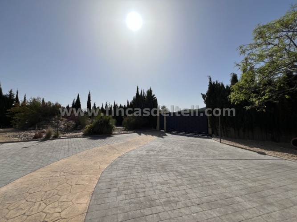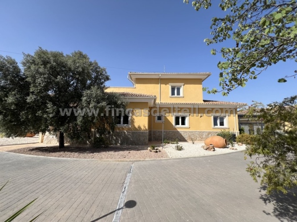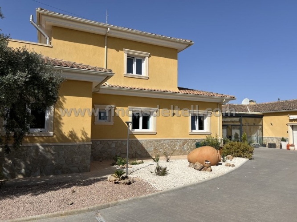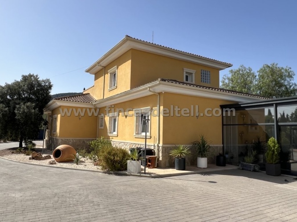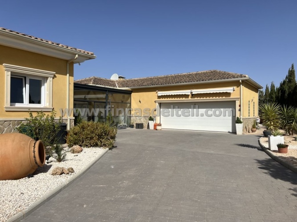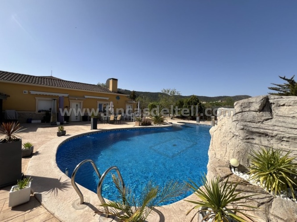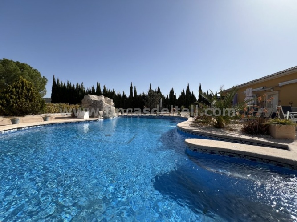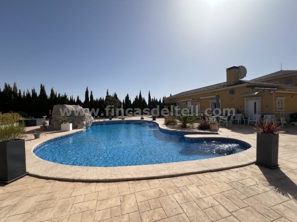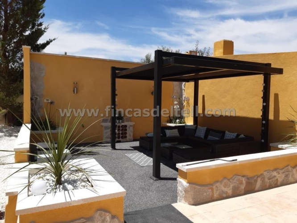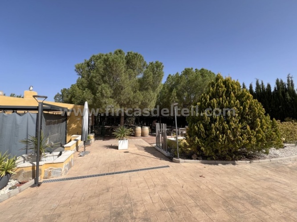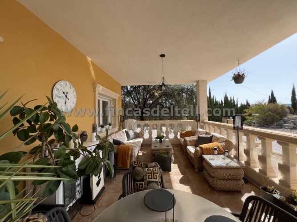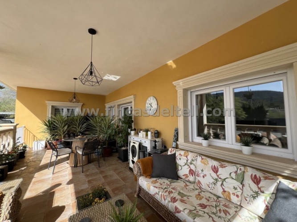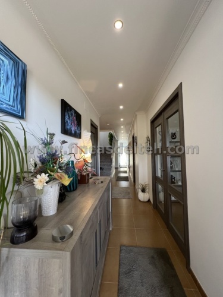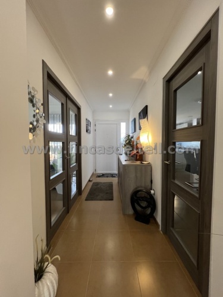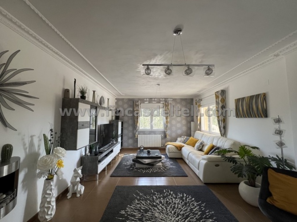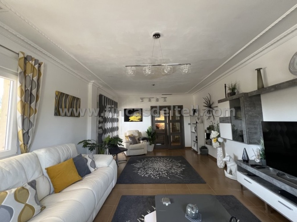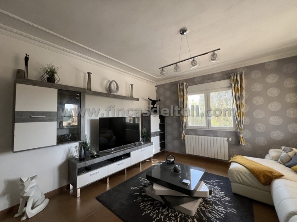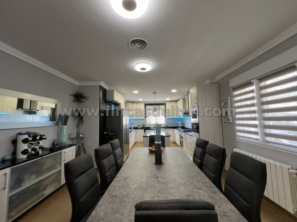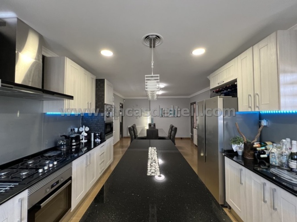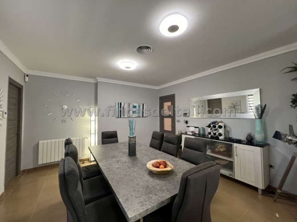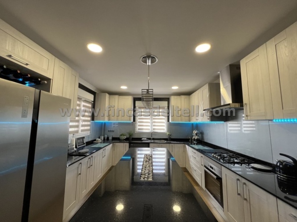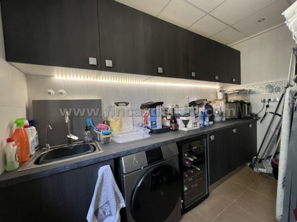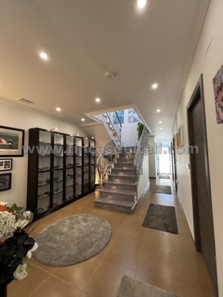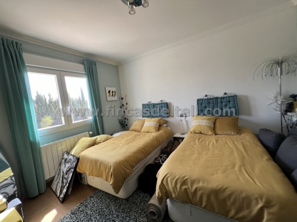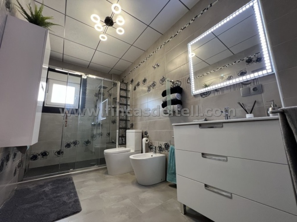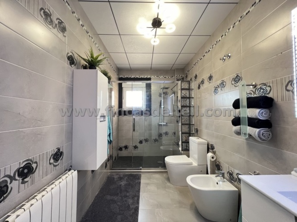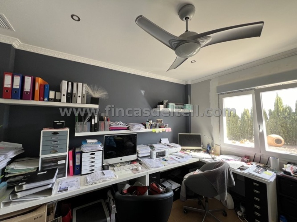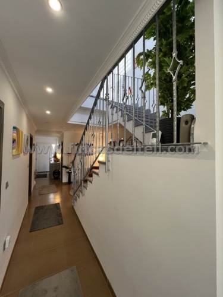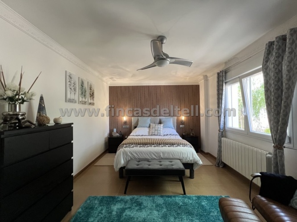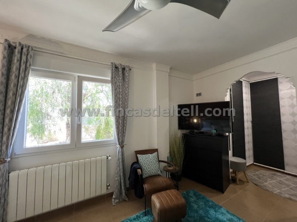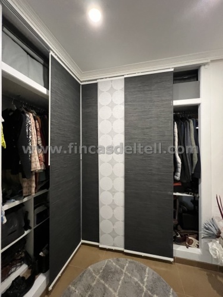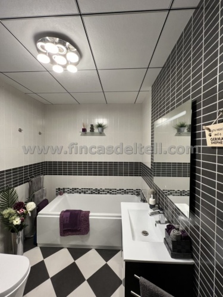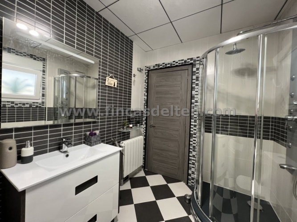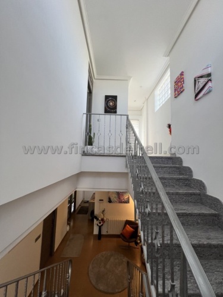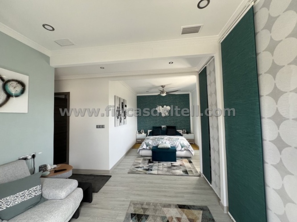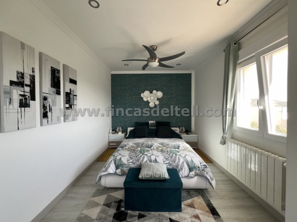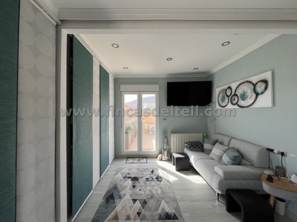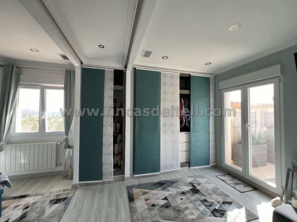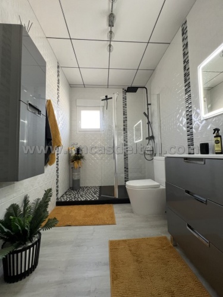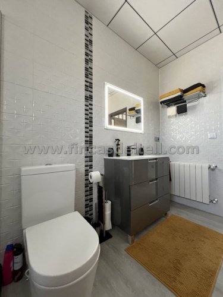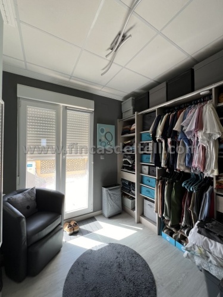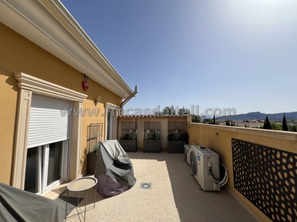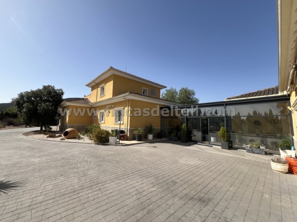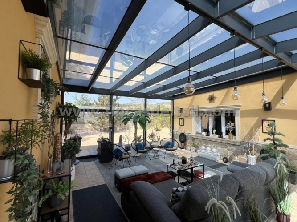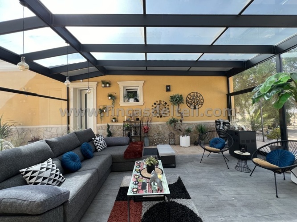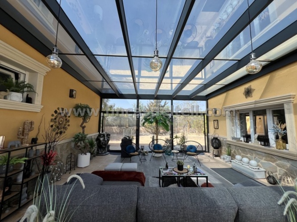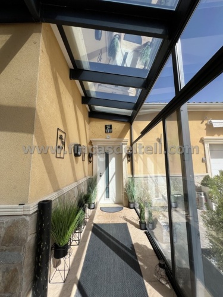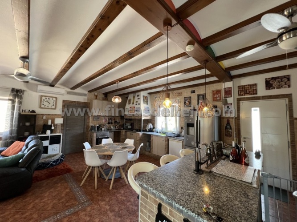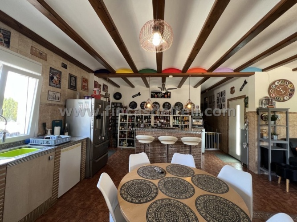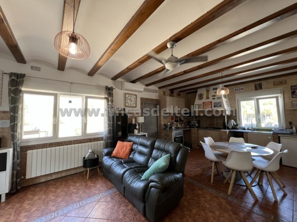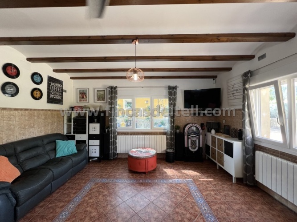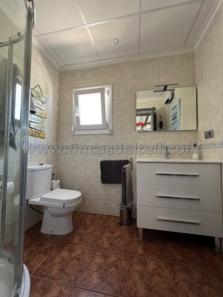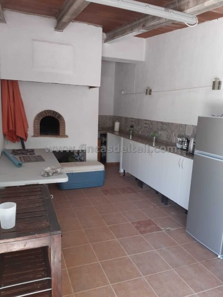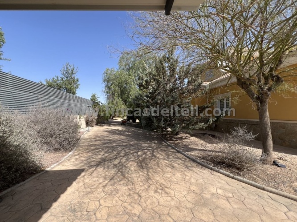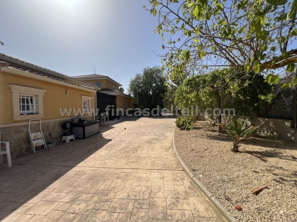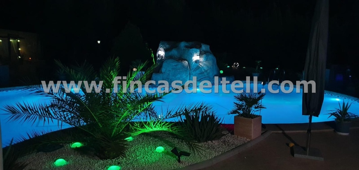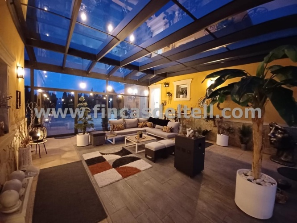Detached villa in Monovar
This unique villa is perfect for a large family and also has the benefit of a guest annexe plus a double garage with electric door.
Central air conditioning system, central heating, all new electrics throughout. Renovated in the last few years with all new kitchens, bathrooms , plus pvc windows with extra thermal glass and roller shutters, and doors with multi point security locking .
The main entrance is up a couple of steps onto a large front terrace and leads down a long hallway with bedrooms and other rooms off and onto a rear door leading to the conservatory.
In the main house there are four large bedrooms, two with ensuite bathrooms and all with built in wardrobes plus a large family bathroom.
A generous living room has double doors onto a large terrace to the front of the house where you get the morning sun. The main entrance is here leading down a long hallway with bedrooms etc off and onto a rear door leading to the conservatory.
A big kitchen is fully equipped with plenty of units, and island plus black granite worktops, dishwasher, and built in microwave. Off the kitchen is also a large utility room with more cupboards, sink, wine fridge and washing machine etc.
On the first floor is the master suite, with a large bedroom also with a seating area, fitted wardrobes and double doors onto a good sized terrace with views over the village plus the national park hills beyond. There is also a large dressing room and ensuite bathroom with walk in shower here.
The house has a new oil central heating with radiators throughout and also a new central ducted air conditioning system ( hot and cold). There are new PVC windows and doors throughout both houses and all electrics are also new.
Between the house and the annexe is a large glass built room (conservatory) which is over 60m2 which is treated with an anti uv glass to avoid the heat , thus an ideal space for entertaining in the summer or winter months.
Outside is the double garage with electric door, plus a very big summer kitchen with bathroom and separate store room ( or a 5th bedroom) plus a fitted kitchen. Here there is also reversible air conditioning and central heating, a door from here leads out to the garden with an impressive 12×8 swimming pool with waterfall and jacuzzi area, plus a salt water system.
To the rear of the garden is a BBQ area plus another outside kitchen with a bread / Pizza oven , plus a kennel and fenced in area for dogs etc under the trees.
The total land size is 12500m2 but there is approx 4000m2 fenced around the house which is planted with mature trees and palms etc, and all the driveway and pathways are in printed concrete.
There is also a carport for 3-4 cars.
The house is accessed via an electric gate from a tarmac road, and has mains water, electricity and sewage, plus is within walking distance to three restaurants, several bars and general shop plus two bakers and a butches.
Pinoso and Monovar are approx 10 minutes drive and Alicante beaches and airport are 35 minutes drive.
This is a one off villa which needs to be seen to be appreciated fully. The mature gardens are very special and were designed by a professional.
10 minutes drive to either Pinoso or Monovar, where you will find many supermarkets, banks, shops and doctors etc ( there is a small doctors surgery in the village which is open just two days a week). 15 minutes drive to Elda where there is major hospital and many more shops and restaurants etc., 30 minutes drive to Alicante city, beaches and airport
Monóvar
- Bedrooms : 5
- Bathrooms : 5
- Cocinas : 2
- Lounge/Dining Room : 2
- Build size : 469 m²
- Plot size 12.564 m²
