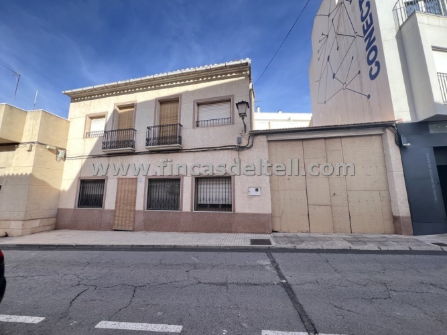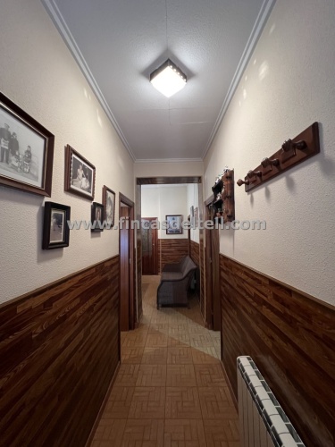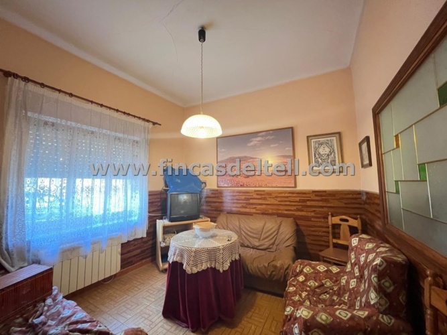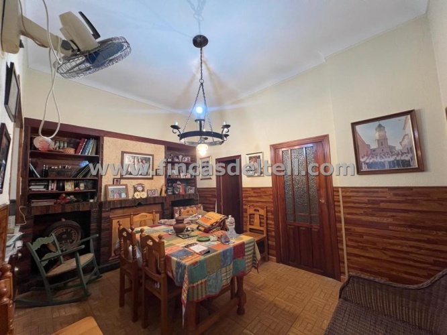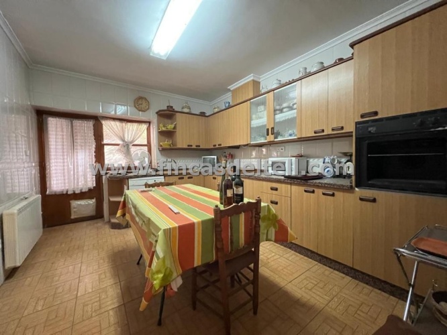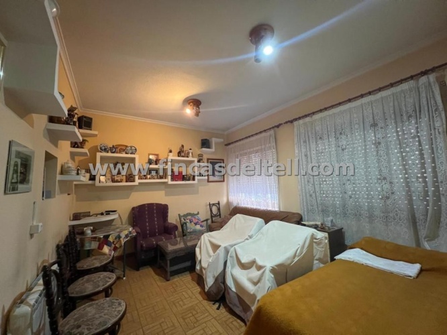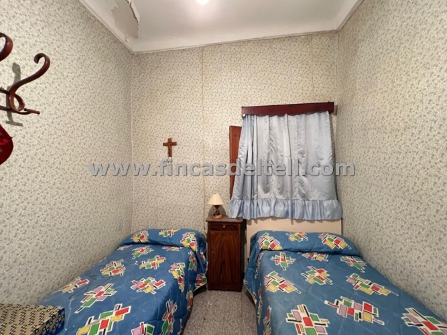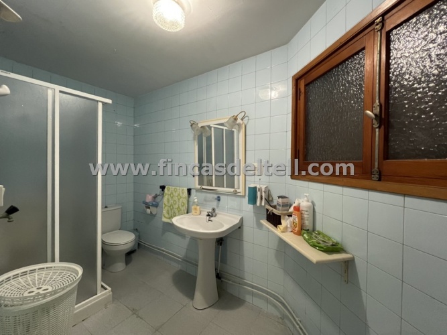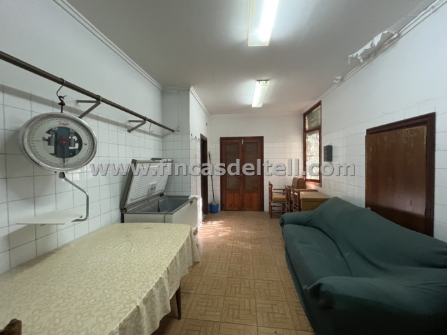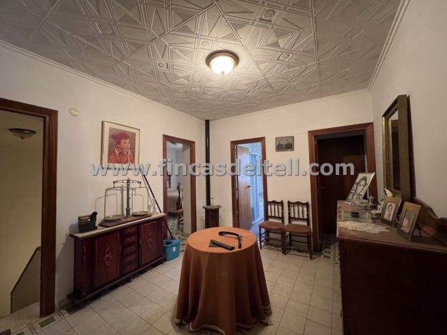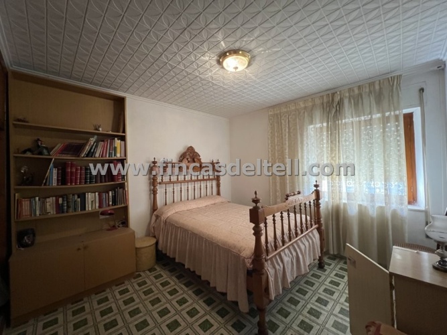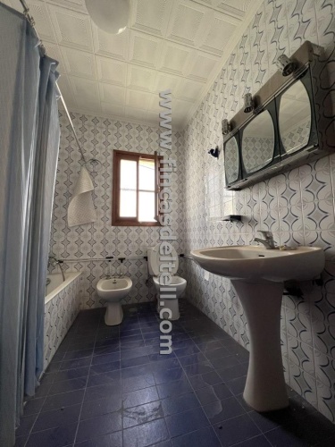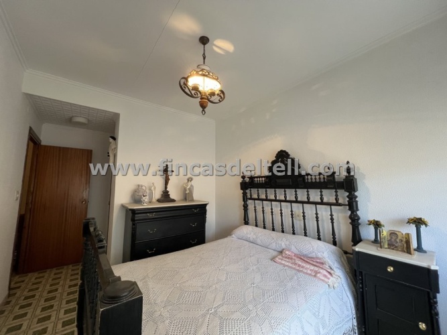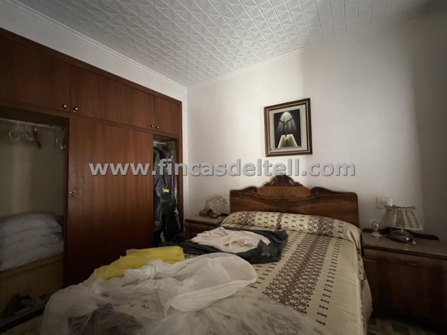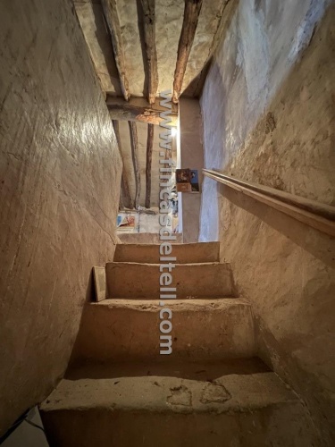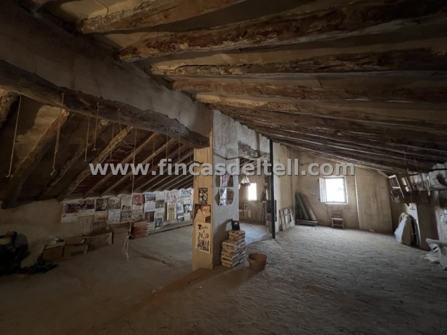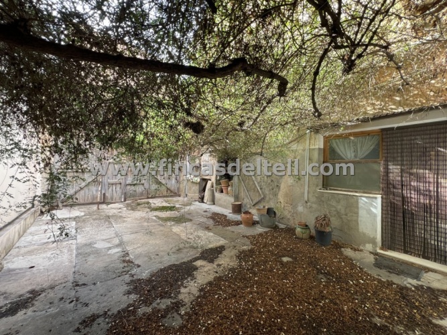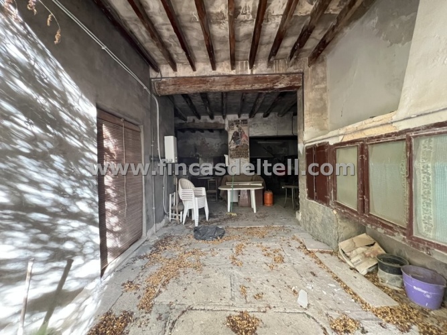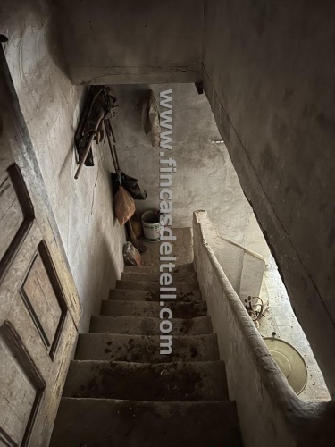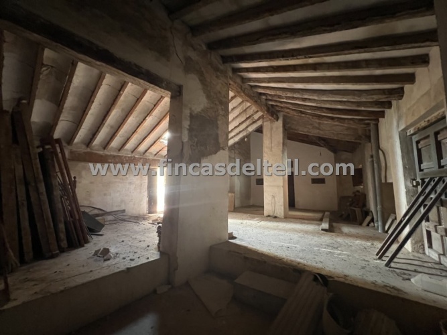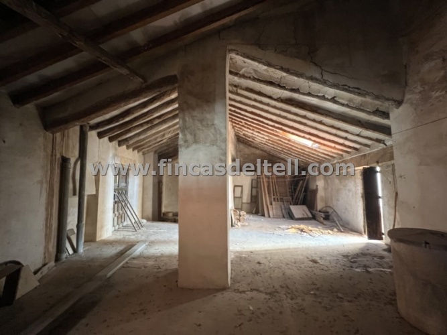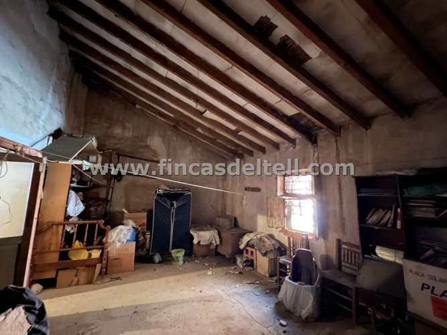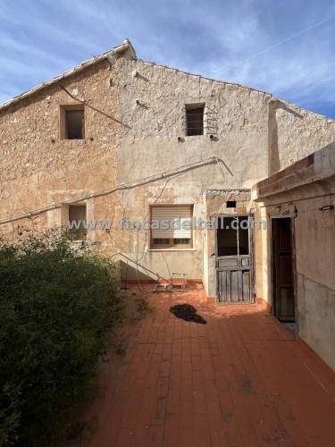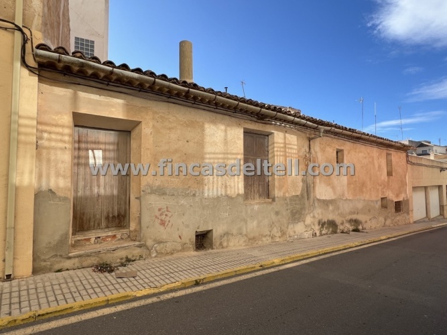Town house with patio in the centre of Pinoso
Large town house with courtyard, facing 2 streets with south and north orientation located in the centre of Pinoso. It has a part in habitable conditions and another part to reform.
It has a plot size of 271 m2 and a built size of 448 m2.
The house in the ground floor has 1 hall, 1 living room, 1 dining room, 2 bedrooms, 1 bathroom, 1 kitchen with exit to the patio, 1 pantry, another room with exit to the patio and access stairs to the first floor which has a distribution area, 4 doble bedrooms, 1 bathroom, storage room and upstairs there is a big attic. The patio has a large access door to the street, so that the car could be kept inside. At the back of the patio there is a covered part where there is a staircase leading to another part of the property divided into 2 rooms, one of them very large and in need of renovation. This part of the property faces the back street, with its own access. From this part there is also access to a terrace overlooking the courtyard.
The property has electricity, mains water, sewerage, good location and has many possibilities.
Pinoso Area
- Bedrooms : 6
- Bathrooms : 2
- Kitchen : 1
- Lounge/Dining Room : 2
- Build size : 448 m²
- Plot size 271 m²



