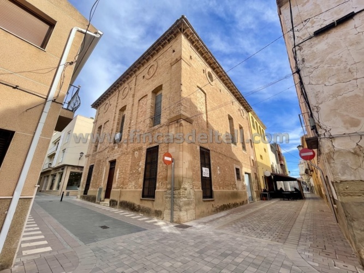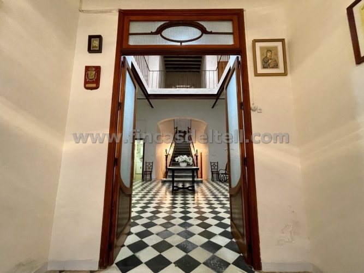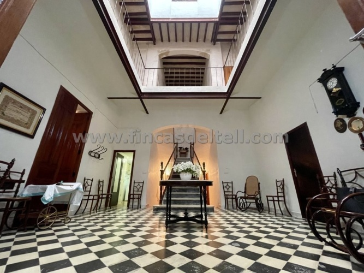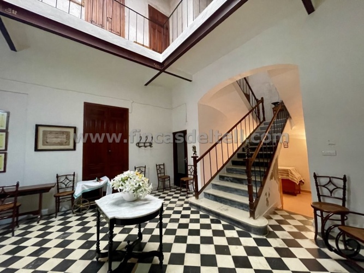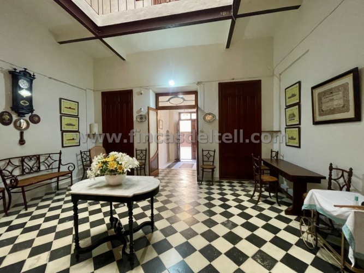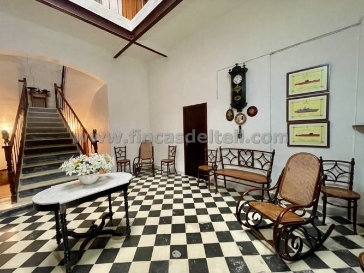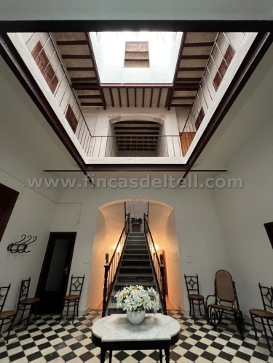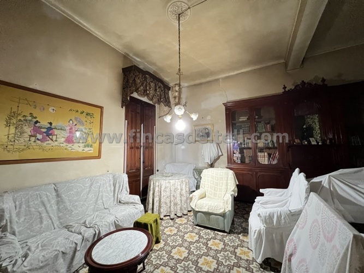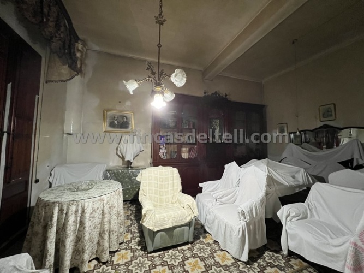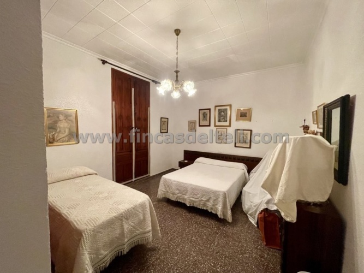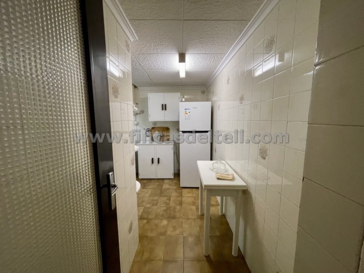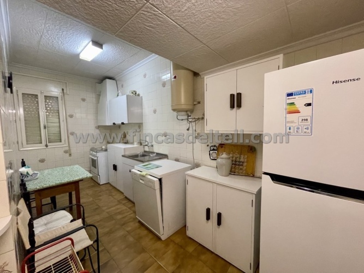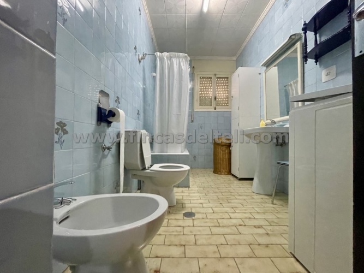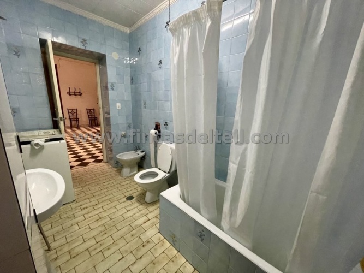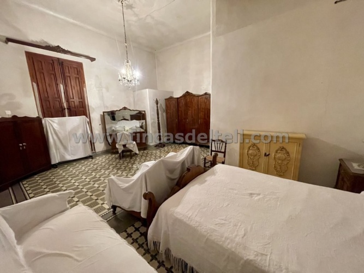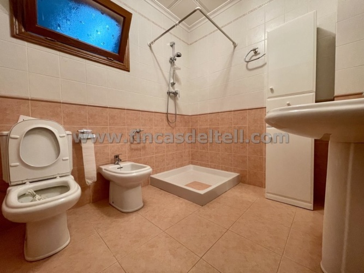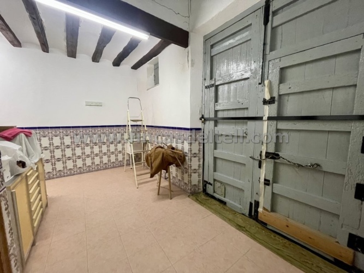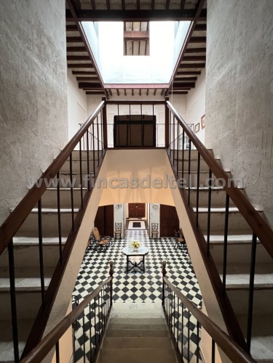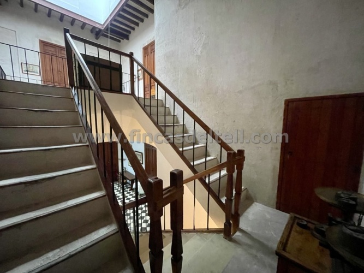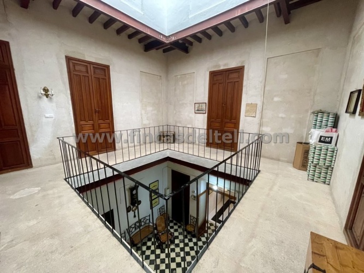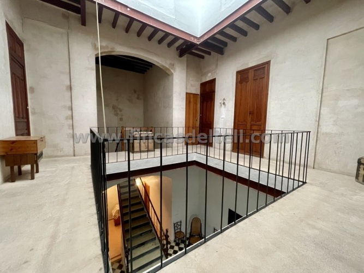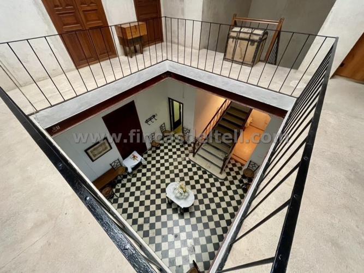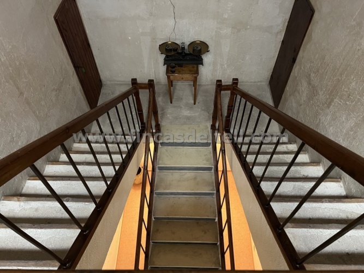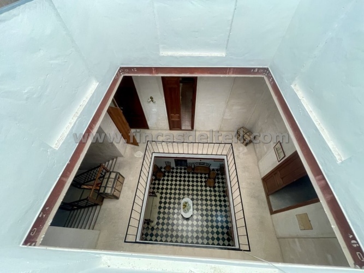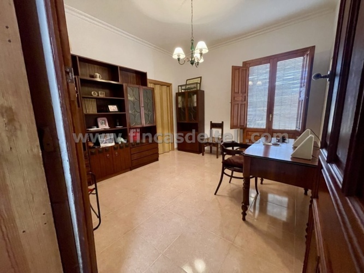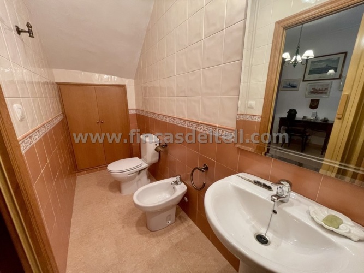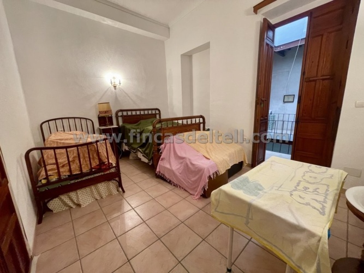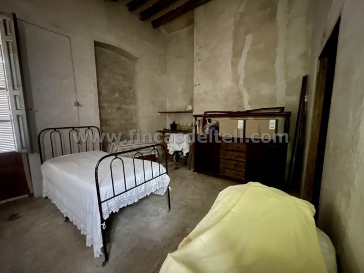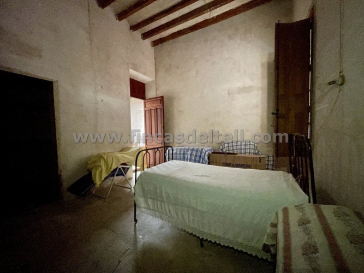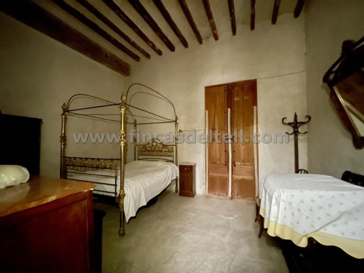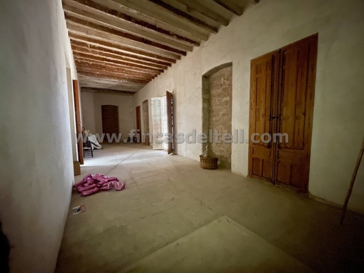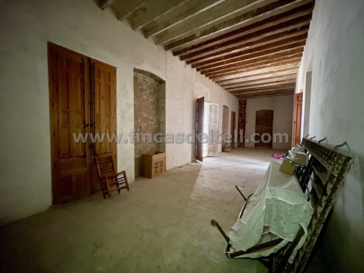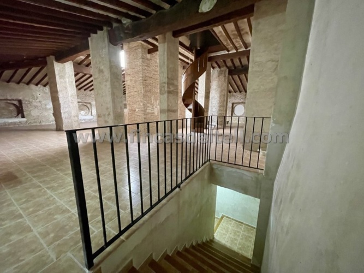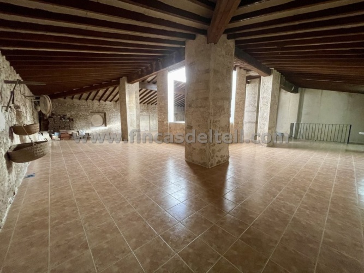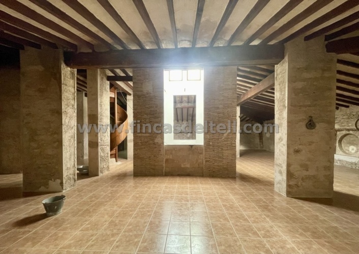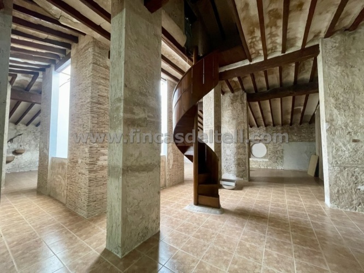Manor house in the centre of Pinoso
Manor house located in the heart of Pinoso, very close to the Town Hall, church, banks, restaurants, pharmacy, supermarkets, shops, … The house was built in 1885 and has frontage to 3 streets, facing south, west and east. It has a constructed area of 615 m2 distributed in ground floor, first floor and second floor. The main entrance to the property is on the west side and there is another entrance on the south (formerly used for carriages). The property on the ground floor has 1 entrance hall, a very large passageway in the centre, 1 living/dining room, 2 double bedrooms, 1 kitchen, 2 bathrooms, utility room, storage room and original staircase leading to the first floor with 4 double bedrooms, 2 storage rooms, 1 toilet and a very large room which can be divided to make several more bedrooms. And finally on the second floor there is a huge room with a spiral staircase to access the roof. The house still has the original tiles, original wooden windows and doors, high ceilings, …. All rooms have windows or balconies to the street and there is the possibility to open more windows or balconies.
The property has mains electricity, mains water, sewerage and the location is excellent, situated in the centre of Pinoso.
Pinoso Area
- Bedrooms : 8
- Bathrooms : 2
- Kitchen : 1
- Lounge/Dining Room : 1
- Build size : 615 m²
- Plot size 202 m²



