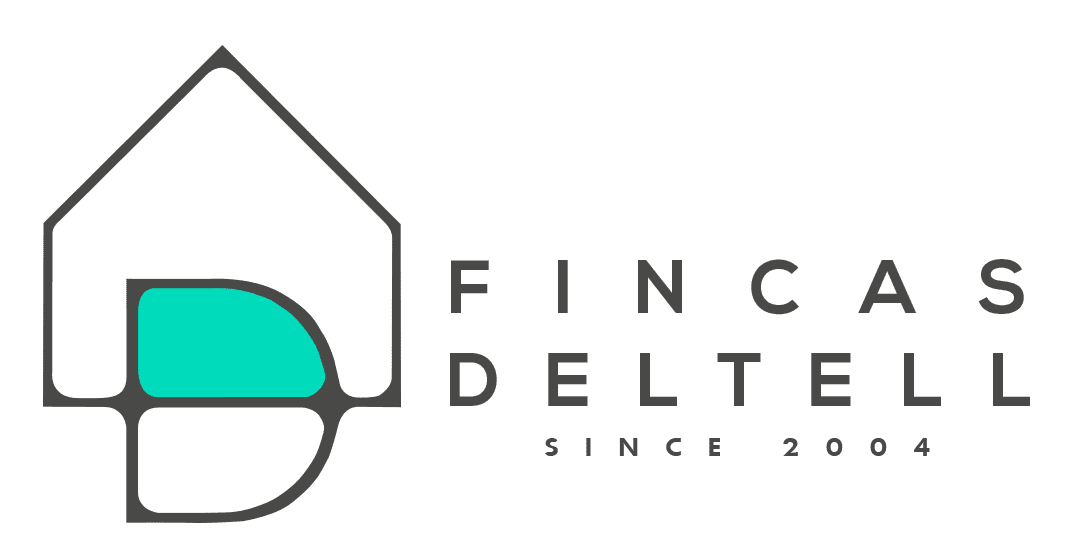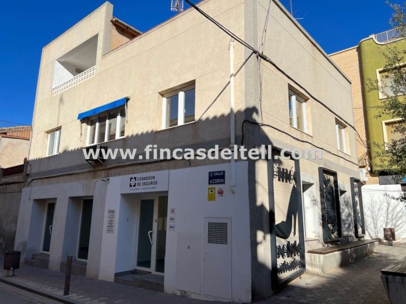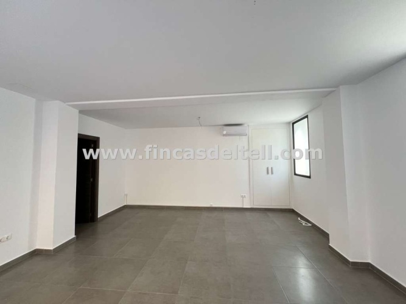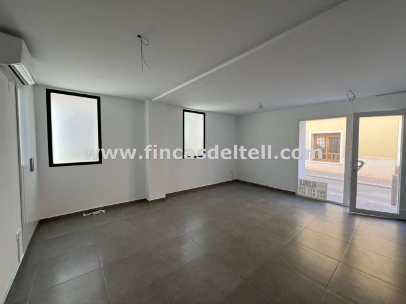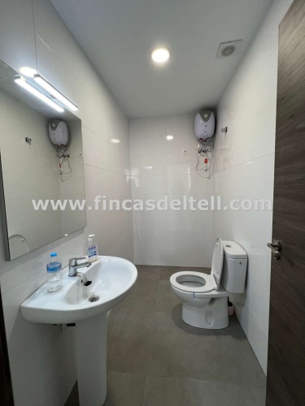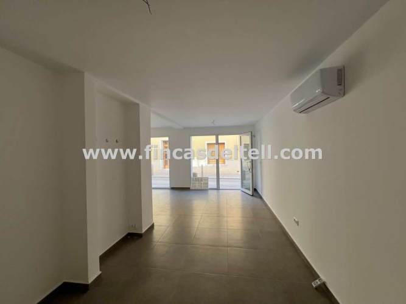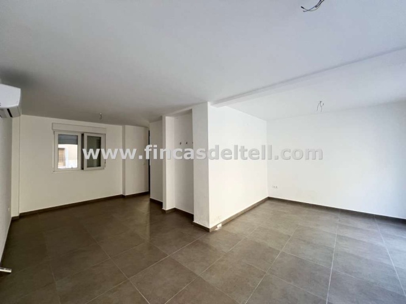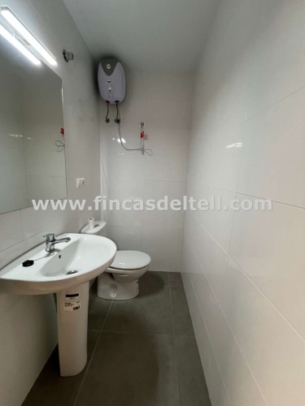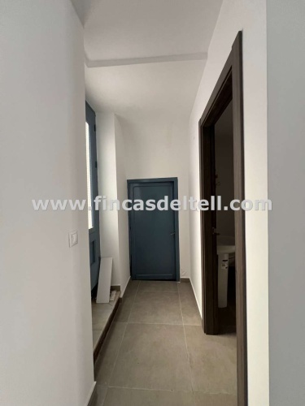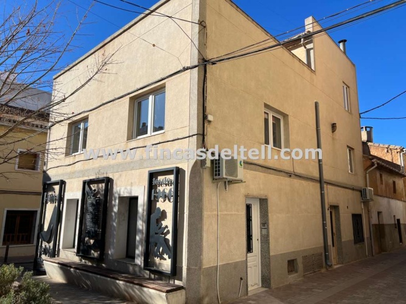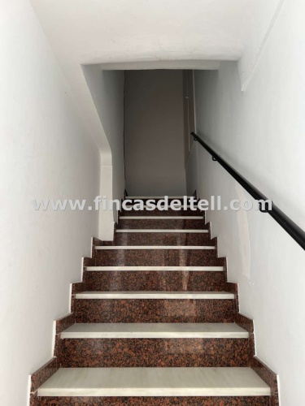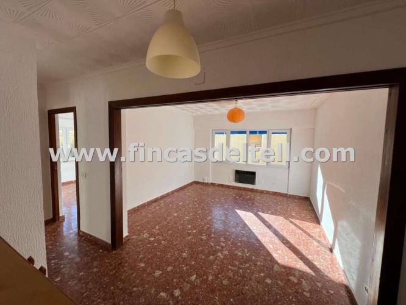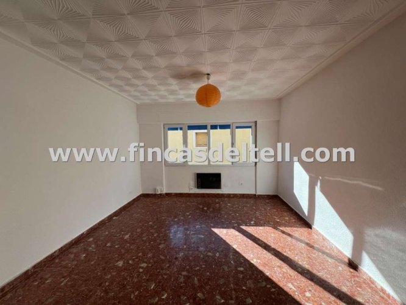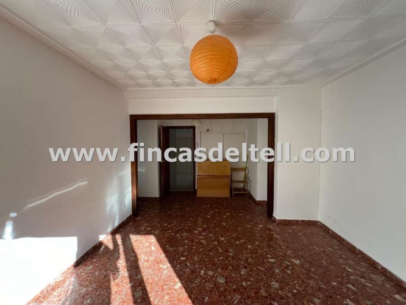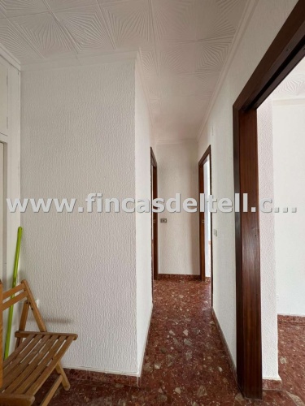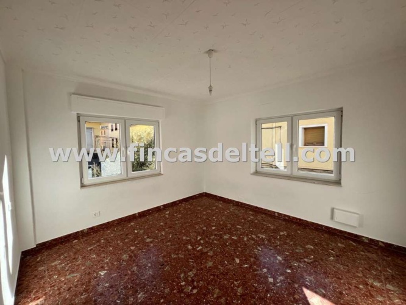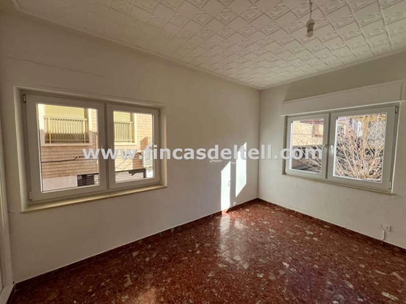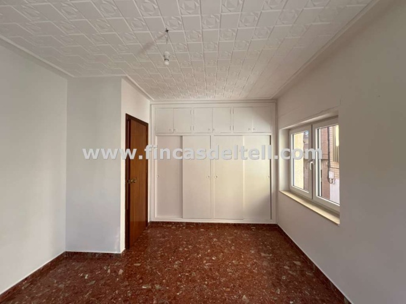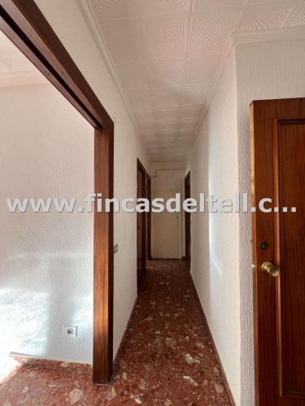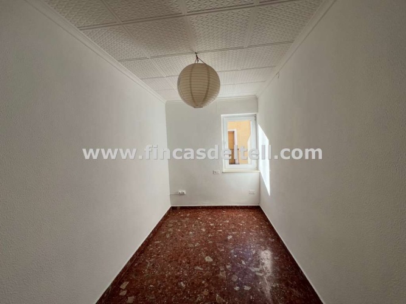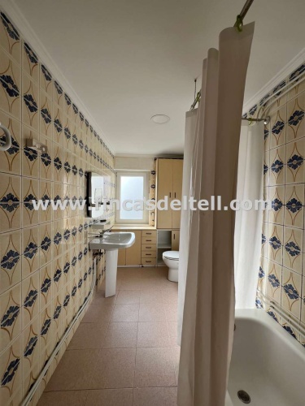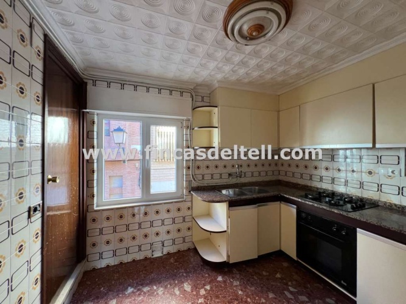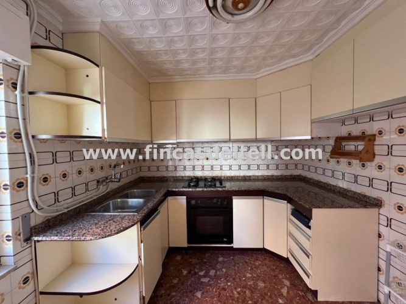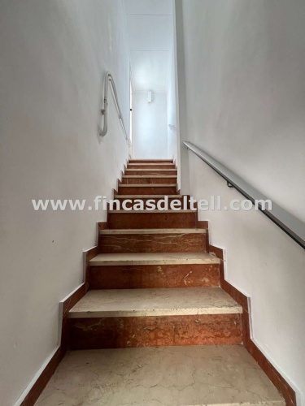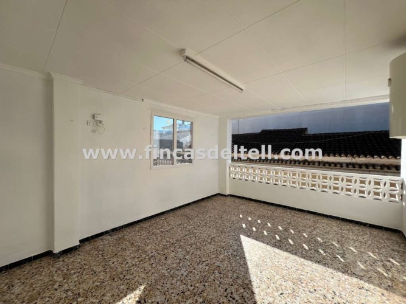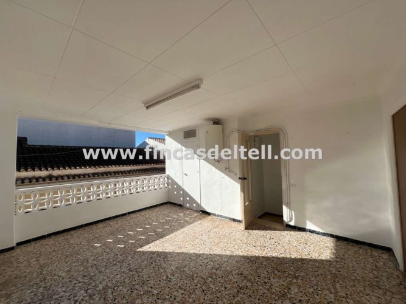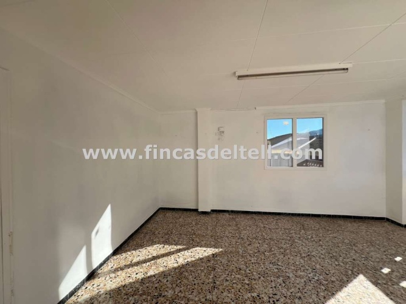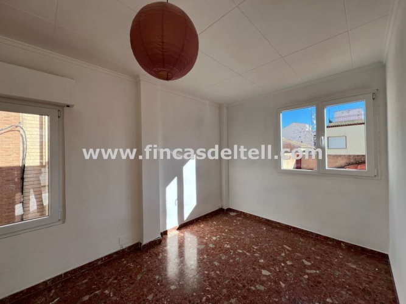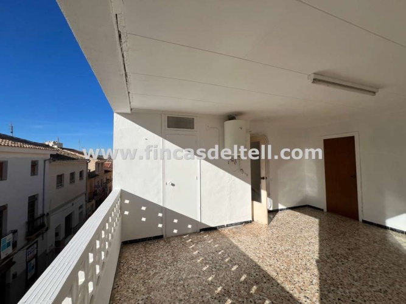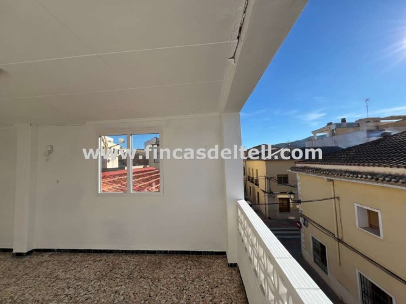Building in the centre of Pinoso
Building situated in the centre of Pinoso with frontage to 3 streets facing south, east and north. On the ground floor there are 2 refurbished commercial premises and on the first and second floors there is a house with its own independent entrance.
The premises on the left is larger and has 2 entrances, 1 shop window, air conditioning, 1 toilet, electricity meter and has access to the basement. The premises on the right (corner) is smaller and has a separate entrance, air-conditioning unit, 1 toilet and electricity meter.
The first floor flat is accessed from the back street (separate entrance) and has 1 entrance hall, 1 living/dining room, 3 bedrooms, 1 bathroom, 1 kitchen, 1 storeroom and stairs to the first floor which has a covered terrace, another bedroom and 1 utility room.
All the windows in the property have been recently replaced and it has its own electricity meter.
Pinoso Area
- Bedrooms : 4
- Bathrooms : 3
- Kitchen : 1
- Lounge/Dining Room : 1
- Build size : 310 m²
- Plot size 93 m²
